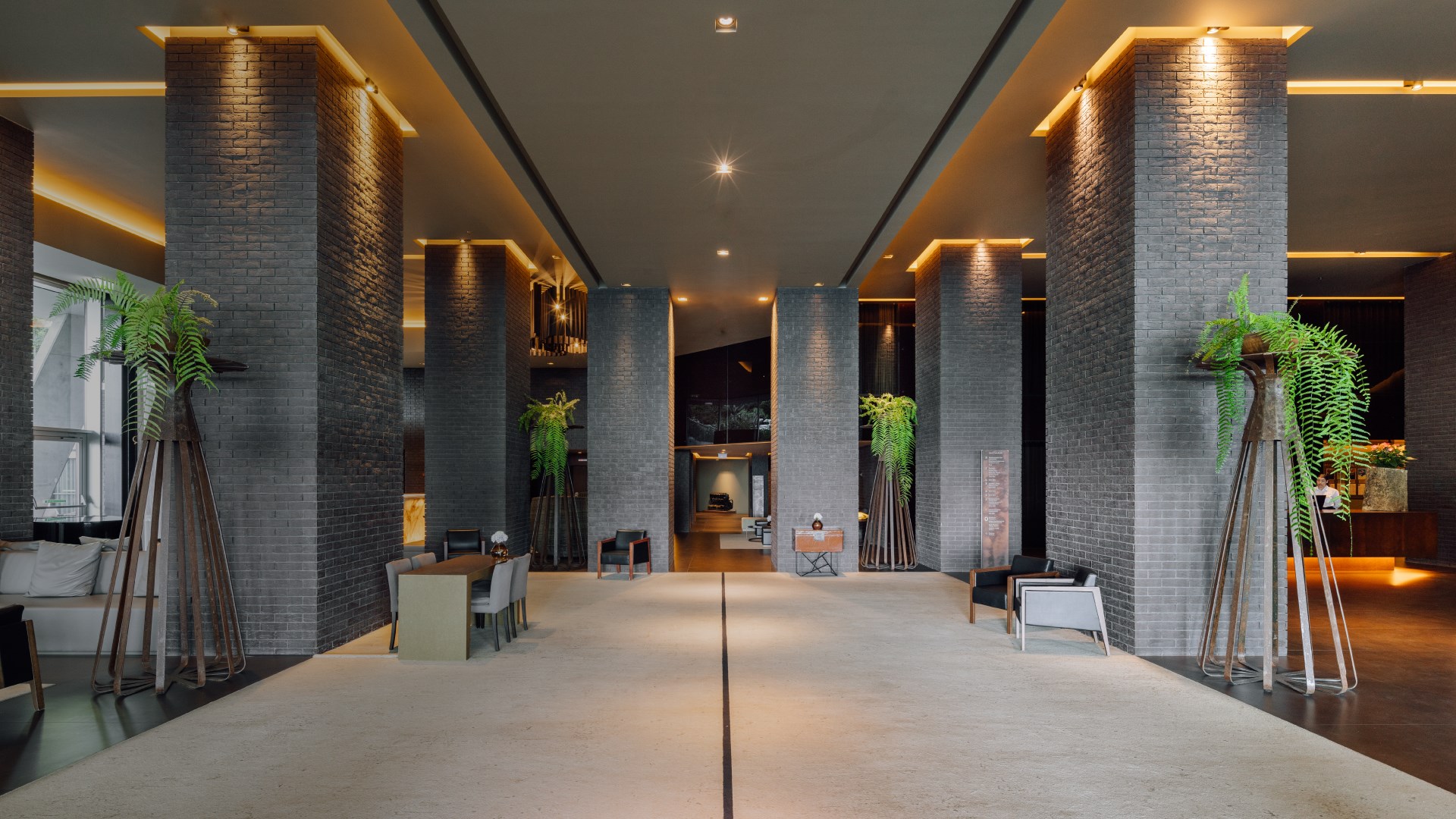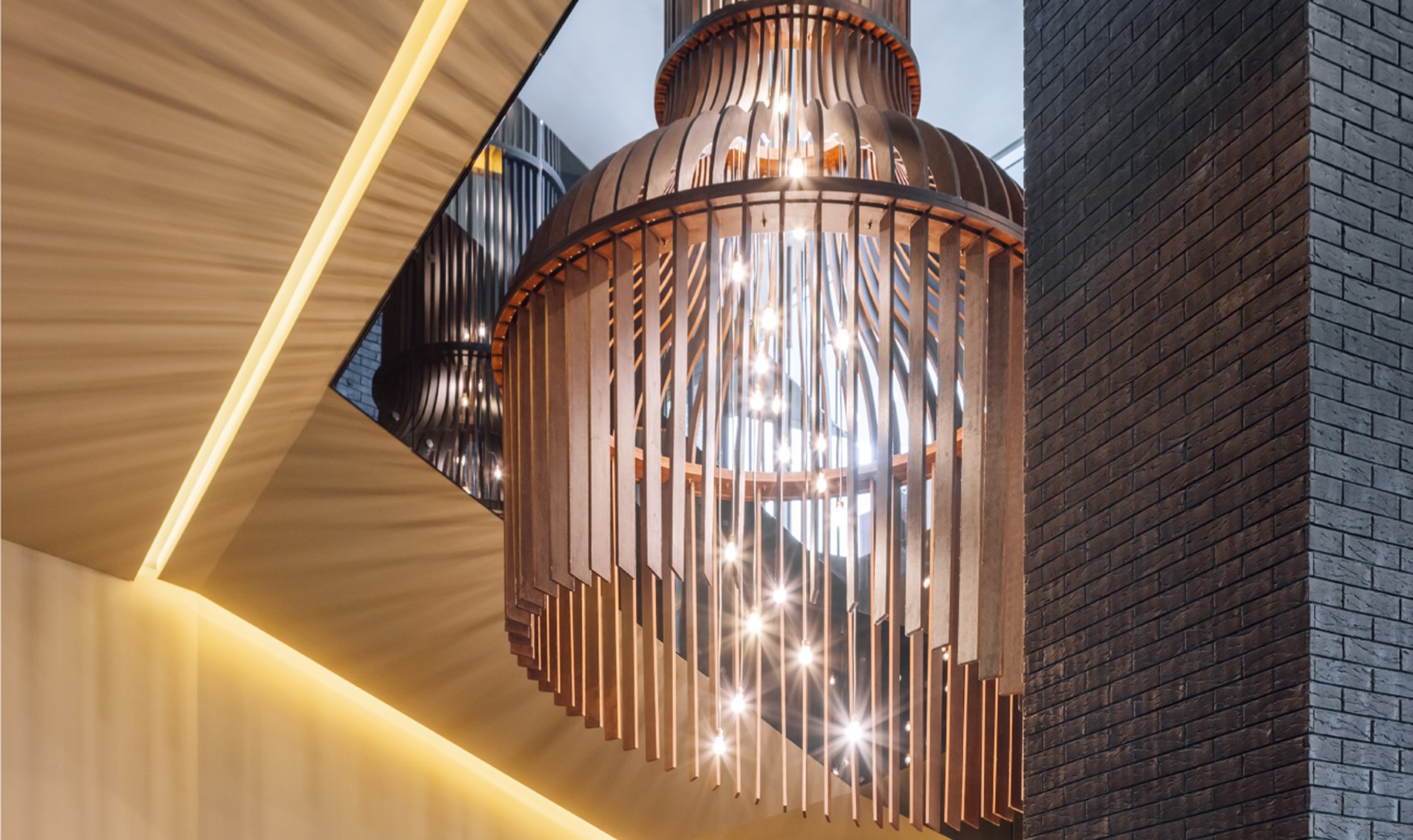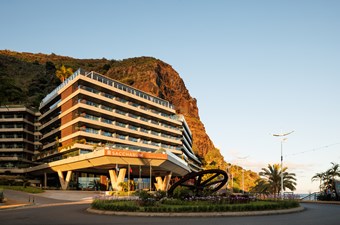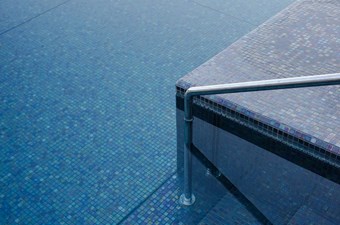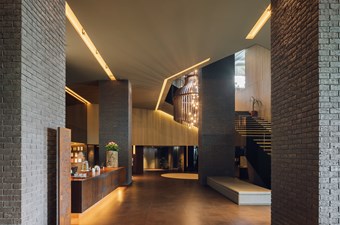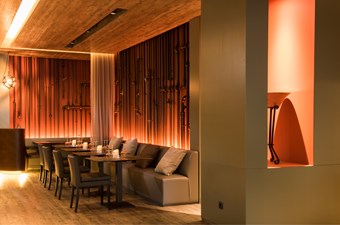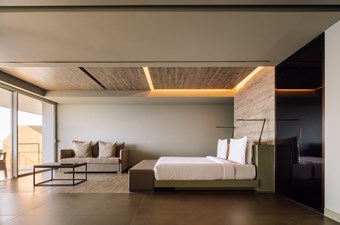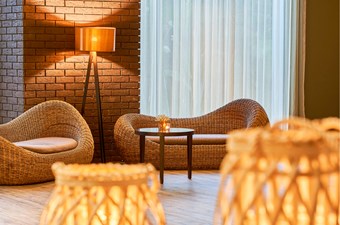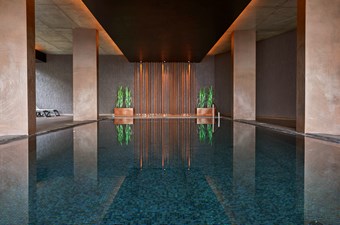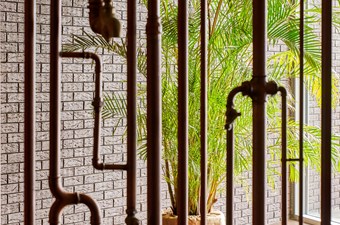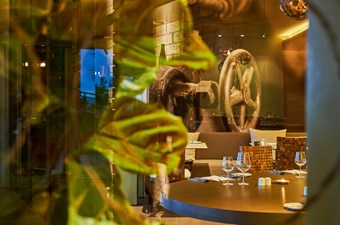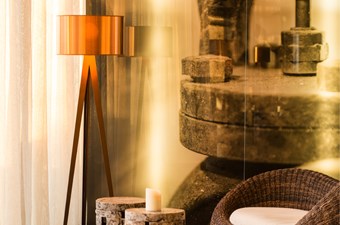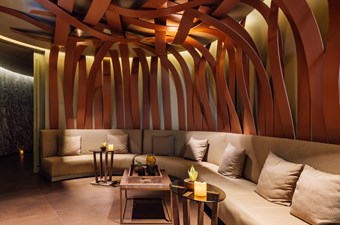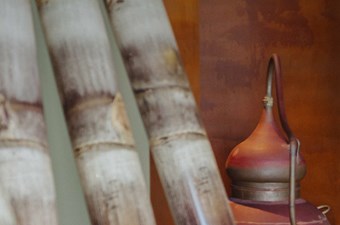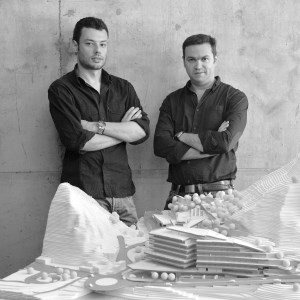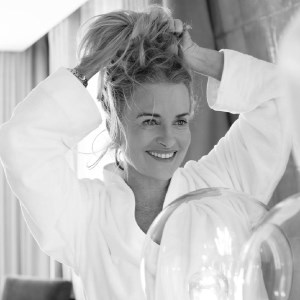With a singular location flanked by blues and greens, on the slope facing the ocean, the commitment of Saccharum's architectural project is, above all, with the original place.
Architected by the RH+ Arquitectos team, the unique natural and landscape setting merges with the aesthetic language of this Design Hotel, resulting in an irregular configuration, on several levels, inspired by traditional Madeiran terraces.
The presence of the construction is diluted in a playful work with the original rock formations, making it part of the mountain itself and shaping it to the topography of the place. Also of special relevance in this landscape integration strategy was the addition of plant elements in the roof and flowerbeds.



